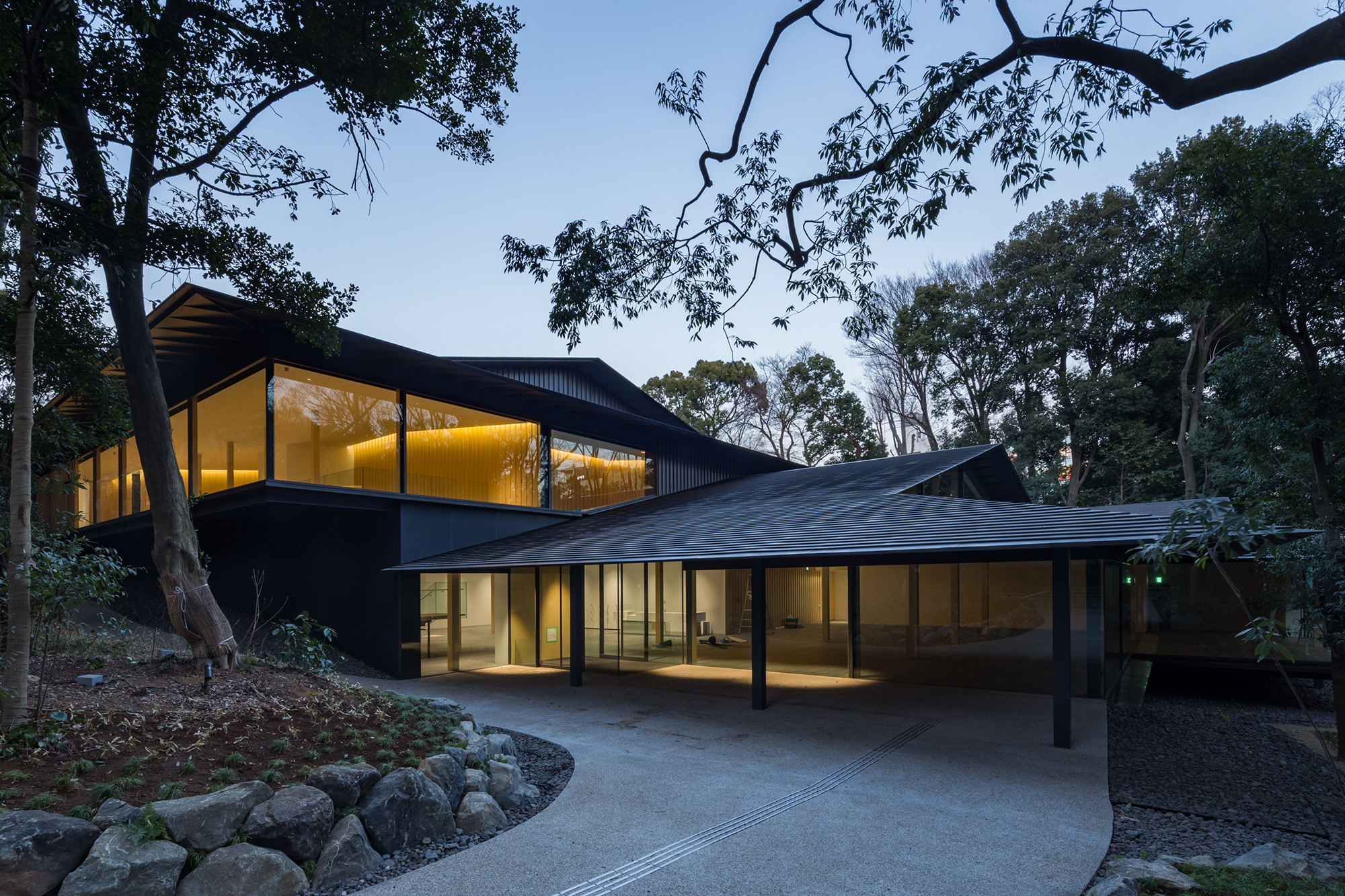Meiji Jingu Museum
Japan Tokyo Shibuya-ku
Kengo Kuma and Associates

© Kawasumi • Kobayshi Kenji Photograph Office
Next to Shinkyo Bridge, one of the most iconic sites at Meiji Jingu Shrine, we designed a transparent museum that appears to melt away and disappear into the forest surrounding the shrine.
The Meiji Jingu Shrine forest was planted and cultivated by volunteers from around Japan after Emperor Meiji's death in 1912. In just 100 years, a deep, seemingy primeval sacred forest grew in Tokyo. Our concept fot he museum roof was that a thin roof reminiscent of leaves would seemingly float, echoing the sloping terrain of the forested site. Itt is an East Asian hip-and-gable roof, which made it possible to minimize the height of the eaves while securing an expansive interior exhibition space well-lit with natural light. The exterior wall, composed of vertical louvers and glass, has louver dimensions variously adjusted according to the scale of the trees and resonating with their rhythm so the façade seems to dissapear into the forest. In the interior, we exposed the steel frame of the structure to produce a minimal, abstract space evoking the exposed wooden beams that characterize the shrine. Filling the spaces between flanges of the steel-frame structure with cypress wood enabled both the sharpness of the steel and the warmth of wood to be accentuated.
As part of the centennial celebration of the establishment of Meiji Jing Shrine, items related to the shrine have been transferred from the treasure house (1921) designed by Oe Shintaro, also on the shrine precincts, and are being stored and exhibited in the museum.
The Meiji Jingu Shrine forest was planted and cultivated by volunteers from around Japan after Emperor Meiji's death in 1912. In just 100 years, a deep, seemingy primeval sacred forest grew in Tokyo. Our concept fot he museum roof was that a thin roof reminiscent of leaves would seemingly float, echoing the sloping terrain of the forested site. Itt is an East Asian hip-and-gable roof, which made it possible to minimize the height of the eaves while securing an expansive interior exhibition space well-lit with natural light. The exterior wall, composed of vertical louvers and glass, has louver dimensions variously adjusted according to the scale of the trees and resonating with their rhythm so the façade seems to dissapear into the forest. In the interior, we exposed the steel frame of the structure to produce a minimal, abstract space evoking the exposed wooden beams that characterize the shrine. Filling the spaces between flanges of the steel-frame structure with cypress wood enabled both the sharpness of the steel and the warmth of wood to be accentuated.
As part of the centennial celebration of the establishment of Meiji Jing Shrine, items related to the shrine have been transferred from the treasure house (1921) designed by Oe Shintaro, also on the shrine precincts, and are being stored and exhibited in the museum.


