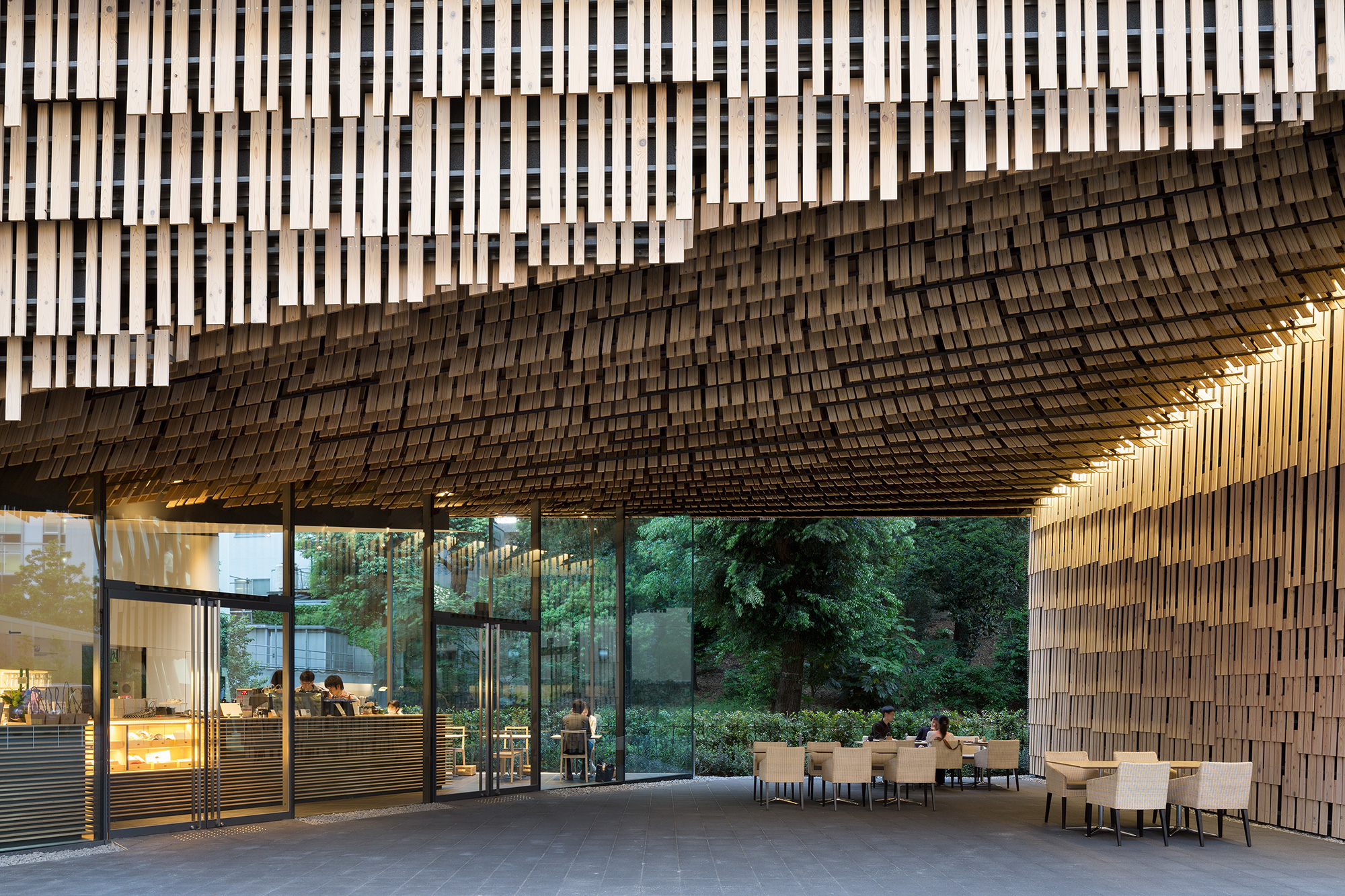Daiwa Ubiquitous Computing Research Building, the University of Tokyo
Japan Tokyo Bunkyo
Kengo Kuma and Associates

© Takumi Ota
This is a research building for the new field of Ubiquitous Computing, part of the University of Tokyo lnterfaculty Initiative in Information Studies. The design shatters the conventional campus image of an architecture of hard materials such as concrete, metal, and stone, employing wood and earthen construction to create a soft educational space evoking a house. Cedar boards were layered in the manner of fish scales to produce an organic, biological façade on the side facing the road, and on the side facing the former Maeda garden, a mixture of soil from the site and glass fiber was sprayed into metal mesh, producing an innovative façade that is both soft and transparent.
In the center of the building, there is a "hole" that connects the road in front with the Japanese garden in back, linking the campus with greenery, and introducing a stream of light and wind into a campus governed by a rigid grid-like layout.
In the center of the building, there is a "hole" that connects the road in front with the Japanese garden in back, linking the campus with greenery, and introducing a stream of light and wind into a campus governed by a rigid grid-like layout.


