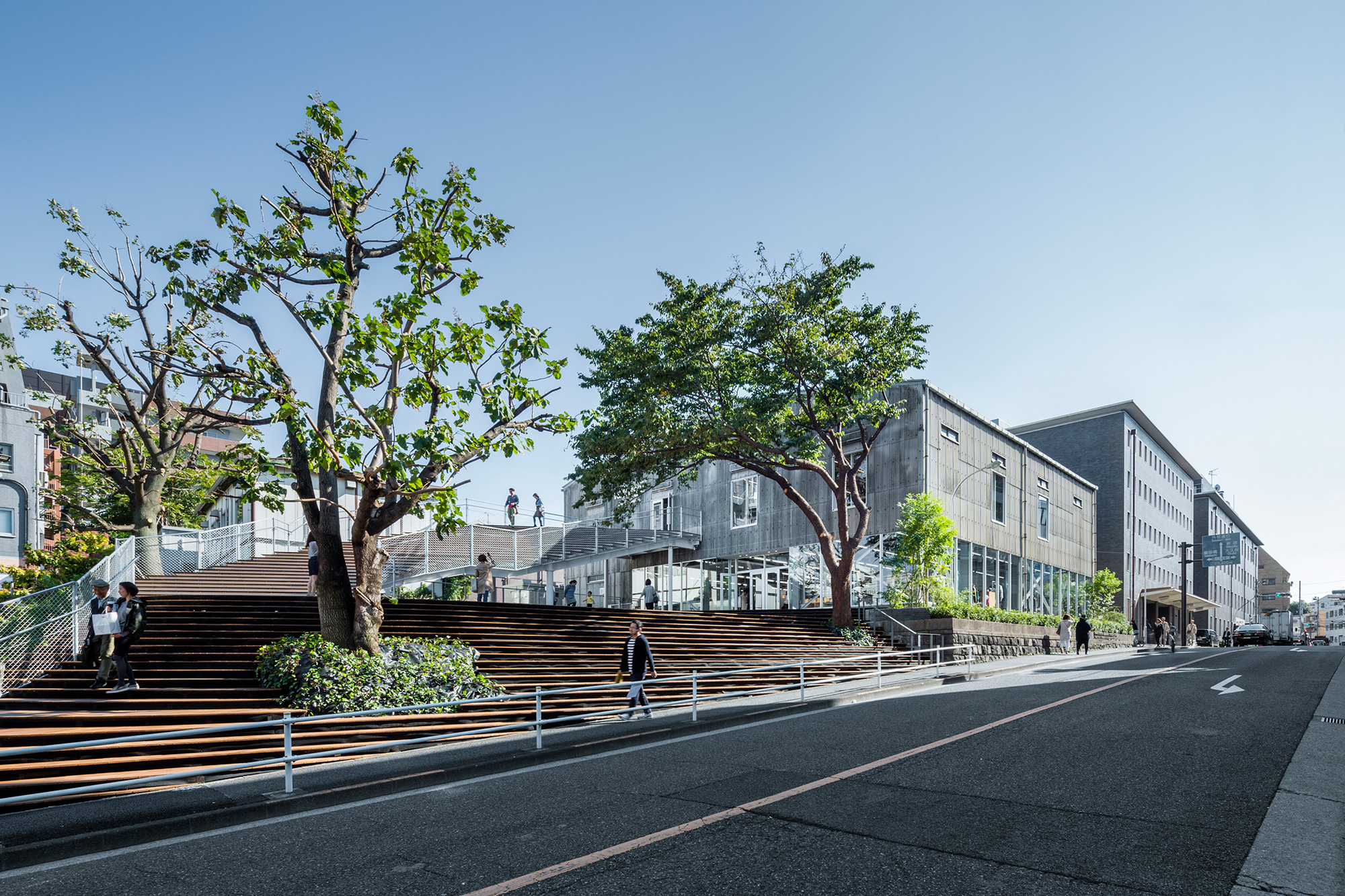La Kagu
Japan Tokyo Shinjuku-ku
Kengo Kuma and Associates

© SS Co., Ltd. Horikoshi Keishin
The book warehouse of the publishing company Shinchosha, built in the 1970s, has been transformed into a multipurpose complex open to the community, capable of accommodating various events, by adding a large timber staircase to connect it with the surrounding area.
The large staircase is not only a solution to the challenge of the complexity of the ground level in the hilly neighborhood of Kagurazaka, but also functions as an open-air theater in its own right, to be used as a venue for events and performances.
The first floor of the former warehouse has been made entirely glass-walled, creating an open, welcoming atmosphere and integrating architecture and city, while other parts of the building are left untouched to the greatest possible extent, underscoring the pragmatic beauty of the warehouse's structure. The wooden bookshelves used inside have also been preserved so as to convey their unique warmth to the future.
The large staircase is not only a solution to the challenge of the complexity of the ground level in the hilly neighborhood of Kagurazaka, but also functions as an open-air theater in its own right, to be used as a venue for events and performances.
The first floor of the former warehouse has been made entirely glass-walled, creating an open, welcoming atmosphere and integrating architecture and city, while other parts of the building are left untouched to the greatest possible extent, underscoring the pragmatic beauty of the warehouse's structure. The wooden bookshelves used inside have also been preserved so as to convey their unique warmth to the future.


