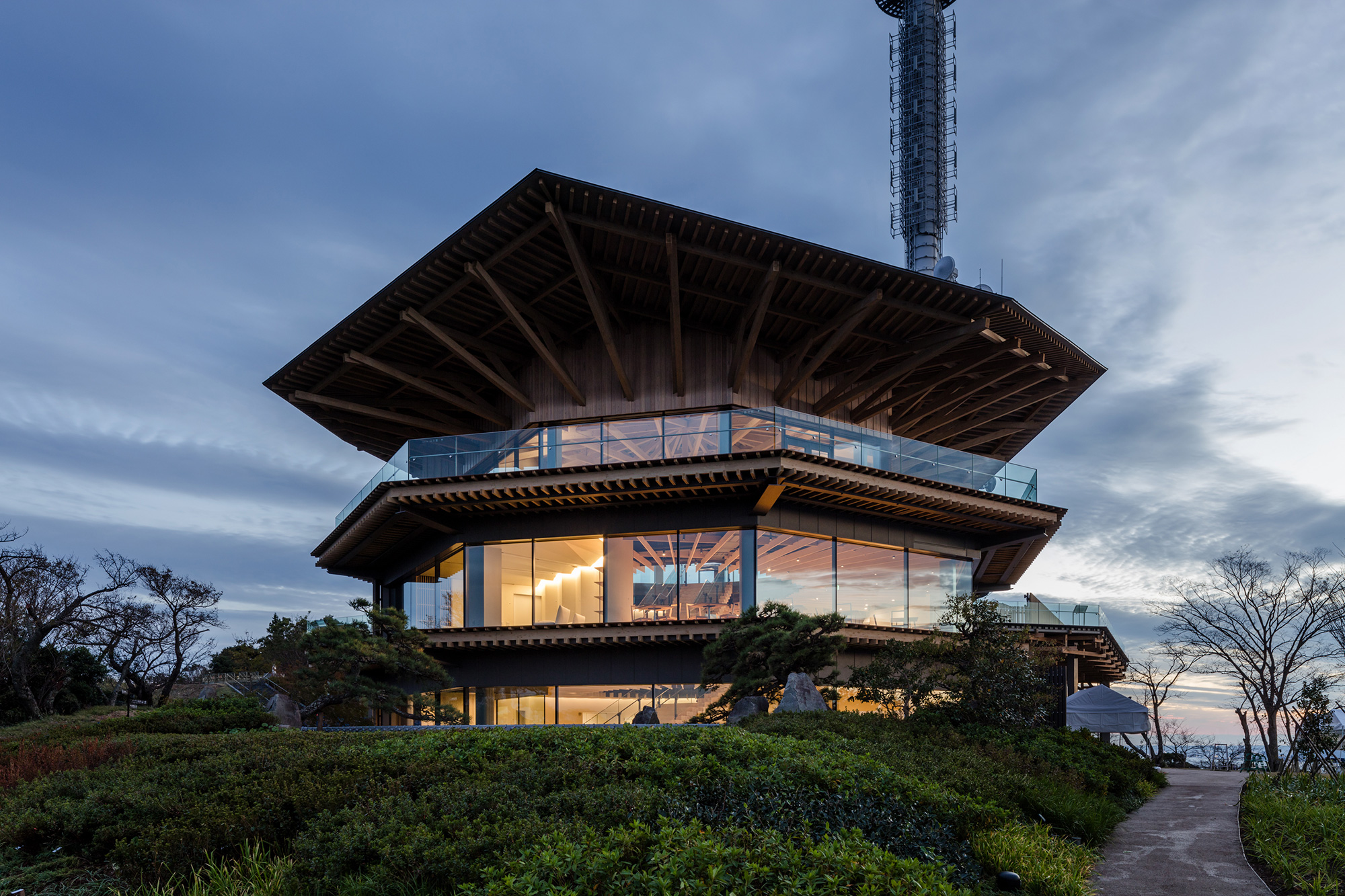Nihondaira Yume Terrace
Japan Shizuoka Shizuoka
Kengo Kuma and Associates

© Kawasumi • Kobayshi Kenji Photograph Office
We designed an observation facility integrated with elevated corridors for walking at a scenic site with a view of Mt. Fuji and Suruga Bay. The architecture and the corridors are seamlessly connected using octagonal geometry inspired by the Yumedono (Hall of Dreams) at Horyu-ji Temple, achieving compatibility beweeen the symbolism of the tower and visitors' mobility. The central observation facility is built with a combination of steel and timber, and the outer periphery has sufficient transparency for its role as an observation facility, which also exposes the centralizing presence of the umbrella-shaped timber structural framework inside. The mixed-structure system realizes a warm and spiritual space not found in conventional observation facilities, with a resonant relationship between Mt. Fuji and the building.


