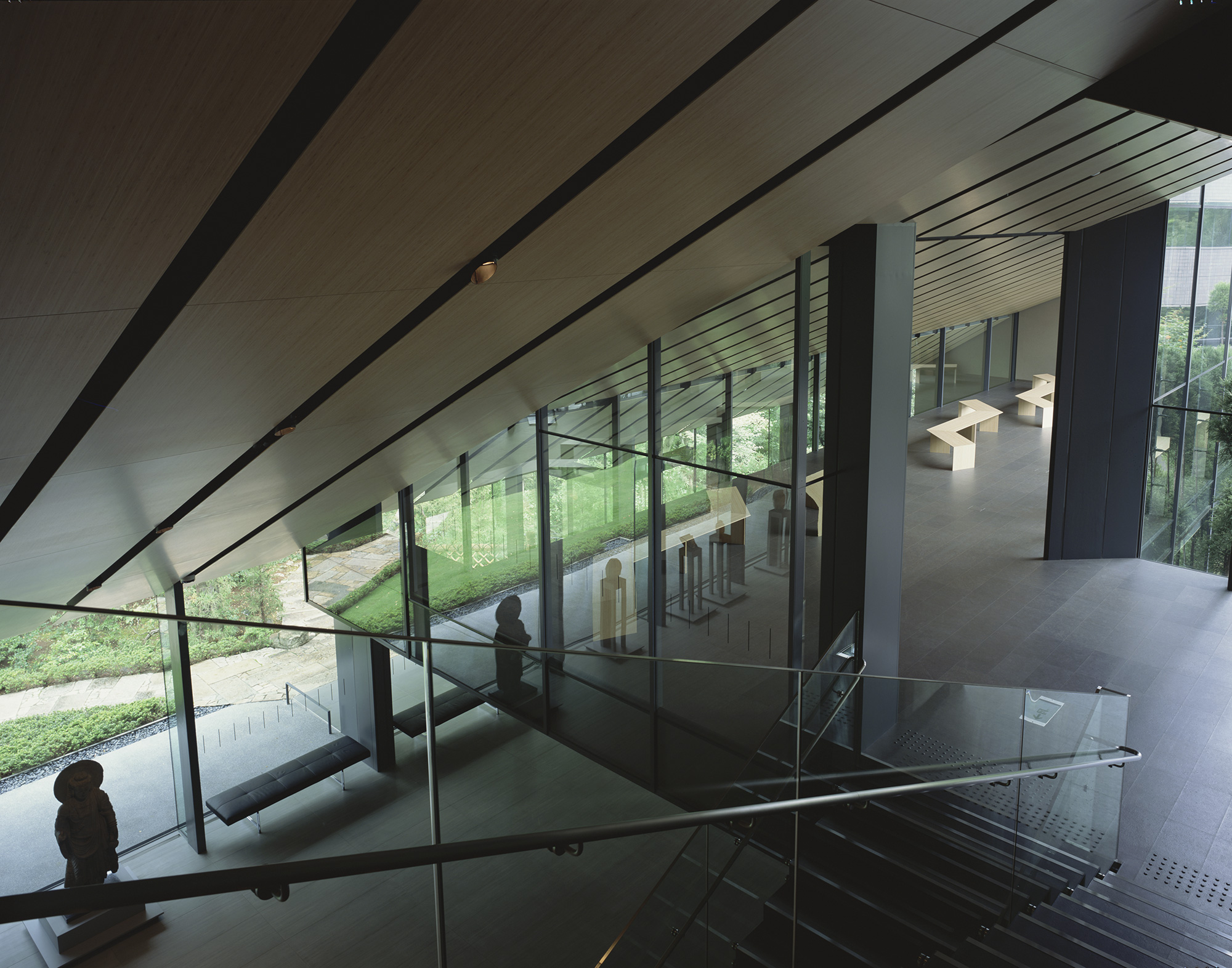Nezu Museum
Japan Tokyo Minato-ku
Kengo Kuma and Associates

©Mitsumasa Fujitsuka
For this project located at the end of Omotesande one of Tokyo's largest and most fashionable boulevards, we endeavored to create a tranquil space cut off from the clamor of the street and sheltered by a large tile roof. We designed a sequence reminiscent of the garden of a teahouse, which during the approximately 50-meter walk under broad overhanging eaves, with a view of a bamboo grove off to the side, transitions the visitor from the hectic rhythm of daily life into a peaceful mood ideal for viewing art. The cross-sectional plan is such that the slope of the large tiled roof is perceptible anywhere in the interior, and the aim was to create dialogues between people and art in an environment similar to a house, in contrast to many contemporary museums that tend to be box-like.
The building acts as a barrier shielding a traditional-style Japanese garden from urban noise. The entire surface of the building facing onto the garden is covered with glass, with thin, immaculate steel columns resembling a sash, so the boundary between indoors and outdoors is negated. Whereas most museums feel closed-off, here visitors can have the experience of engaging with art in the open space of a Japanese garden
The building acts as a barrier shielding a traditional-style Japanese garden from urban noise. The entire surface of the building facing onto the garden is covered with glass, with thin, immaculate steel columns resembling a sash, so the boundary between indoors and outdoors is negated. Whereas most museums feel closed-off, here visitors can have the experience of engaging with art in the open space of a Japanese garden


