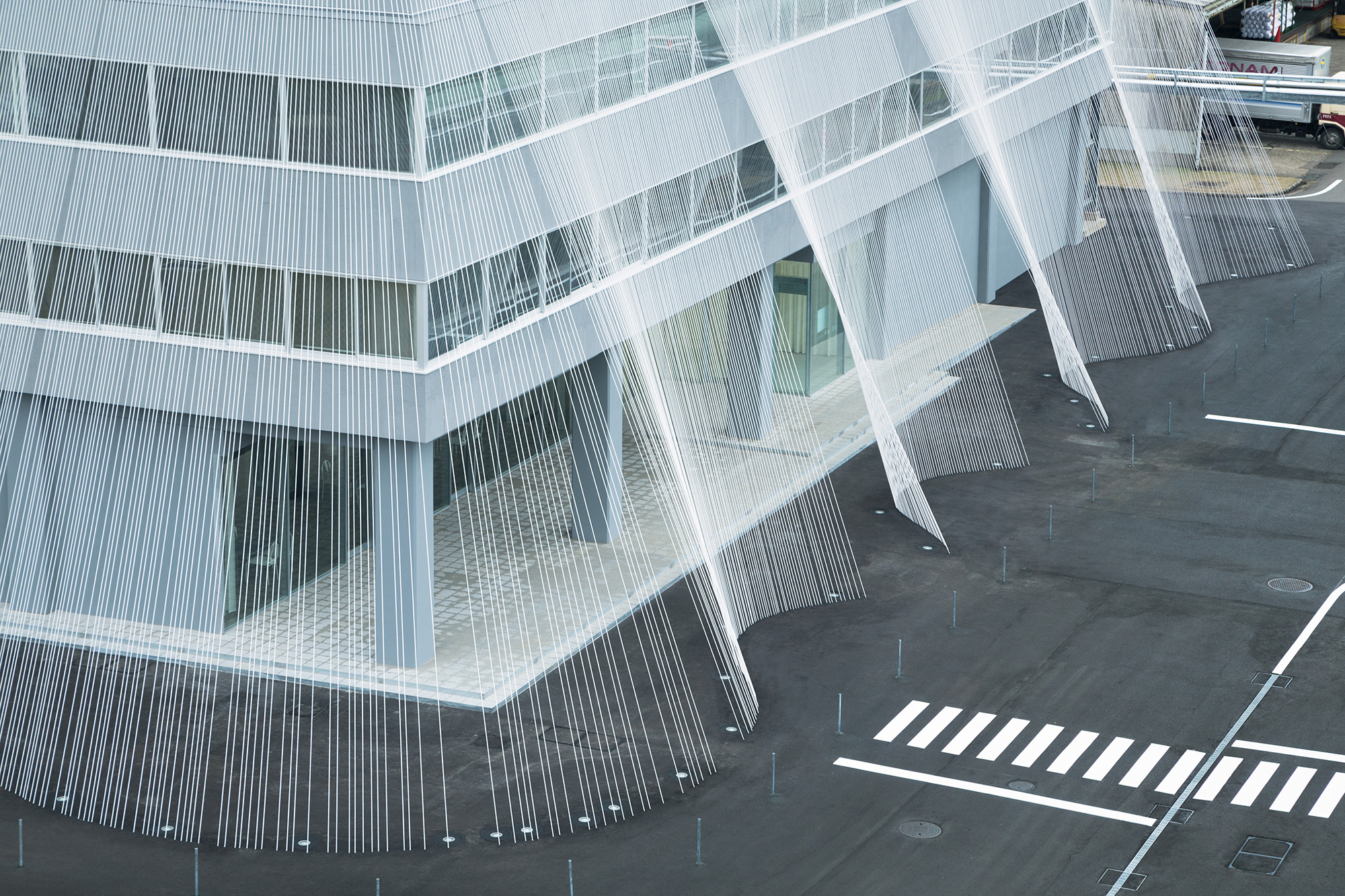KOMATSU MATERE Fabric Laboratory fa-bo
Japan Ishikawa Nomi
Kengo Kuma and Associates

© Takumi Ota
The reinforced concrete Rahmen office building was seismically retrofitted using carbon fiber, and the building was converted into a museum. Various technologies from Komatsu Matere Co., Ltd., known for advanced fiber technology, are exhibited, and the fiber-reinforced structure itself acts as an exhibition demonstrating the potential of fiber.
Ordinary carbon fiber cannot be bent, and there were various challenges in using it as a building material, but applying the traditional technique of kumihimo (a Japanese form of braid-making), handed down over generations in the Hokuriku region where the building is located, made it possible to boost the flexibility of the carbon fiber and accomplish full-fledged seismic reinforcement using carbon fiber rods, which are both stronger and lighter than steel.
Inside, as well, a multifaceted range of experiments were conducted to soften the heavy, hard character of the architecture by using flexible, lightweight fiber materials in various forms. The laboratory transforms conventional architecture, which consists only of hard, heavy materials, into something light and supple, with lighting ducts and air conditioning ducts made with fiber, and rooftop greening utilizing "green biz" porous ceramic panels created during the dye manufacturing process.
Ordinary carbon fiber cannot be bent, and there were various challenges in using it as a building material, but applying the traditional technique of kumihimo (a Japanese form of braid-making), handed down over generations in the Hokuriku region where the building is located, made it possible to boost the flexibility of the carbon fiber and accomplish full-fledged seismic reinforcement using carbon fiber rods, which are both stronger and lighter than steel.
Inside, as well, a multifaceted range of experiments were conducted to soften the heavy, hard character of the architecture by using flexible, lightweight fiber materials in various forms. The laboratory transforms conventional architecture, which consists only of hard, heavy materials, into something light and supple, with lighting ducts and air conditioning ducts made with fiber, and rooftop greening utilizing "green biz" porous ceramic panels created during the dye manufacturing process.


