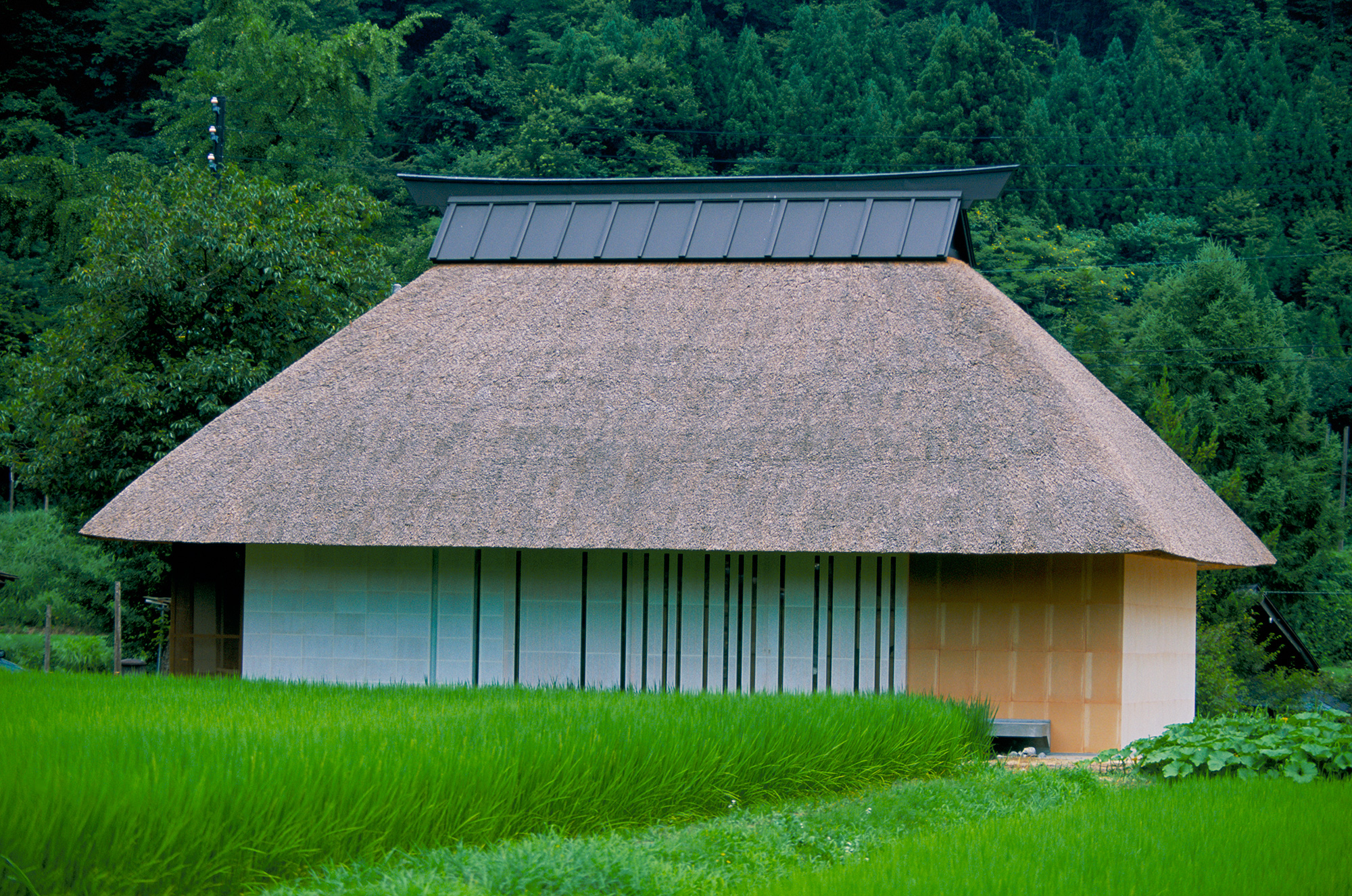Takayanagi Community Center
Japan Niigata Kashiwazaki
Kengo Kuma and Associates

© Mitsumasa Fujitsuka
We designed this community facility in Takayanagi in Kashiwazaki, Niigata Prefecture, a small ring-shaped village of thatched houses encircling rice fields.
Collaborating with the Kadoide Washi artisanal paper workshop, also located in Takayanagi and headed by Kobayashi Yasuo, we covered most of the building's outer walls and interior with washi paper. Japanese houses up until the Meiji Era (1868–1912) used only translucent shoji screens, i.e. washi paper, rather than glass for both internal and external partitioning. By using this traditional material, waterproofed with the tuberous plant konjak, we created a gentle, warm space suitable for the district, where local people can gather. The floor, columns, and beams are all covered with konjak-coated washi paper. We filled land on the site with water to make rice paddies, and the sight of a thatched-roof building surrounded by rice paddies has the primitive quality of archetypal Japanese architecture as it might appear in a dream.
Collaborating with the Kadoide Washi artisanal paper workshop, also located in Takayanagi and headed by Kobayashi Yasuo, we covered most of the building's outer walls and interior with washi paper. Japanese houses up until the Meiji Era (1868–1912) used only translucent shoji screens, i.e. washi paper, rather than glass for both internal and external partitioning. By using this traditional material, waterproofed with the tuberous plant konjak, we created a gentle, warm space suitable for the district, where local people can gather. The floor, columns, and beams are all covered with konjak-coated washi paper. We filled land on the site with water to make rice paddies, and the sight of a thatched-roof building surrounded by rice paddies has the primitive quality of archetypal Japanese architecture as it might appear in a dream.


