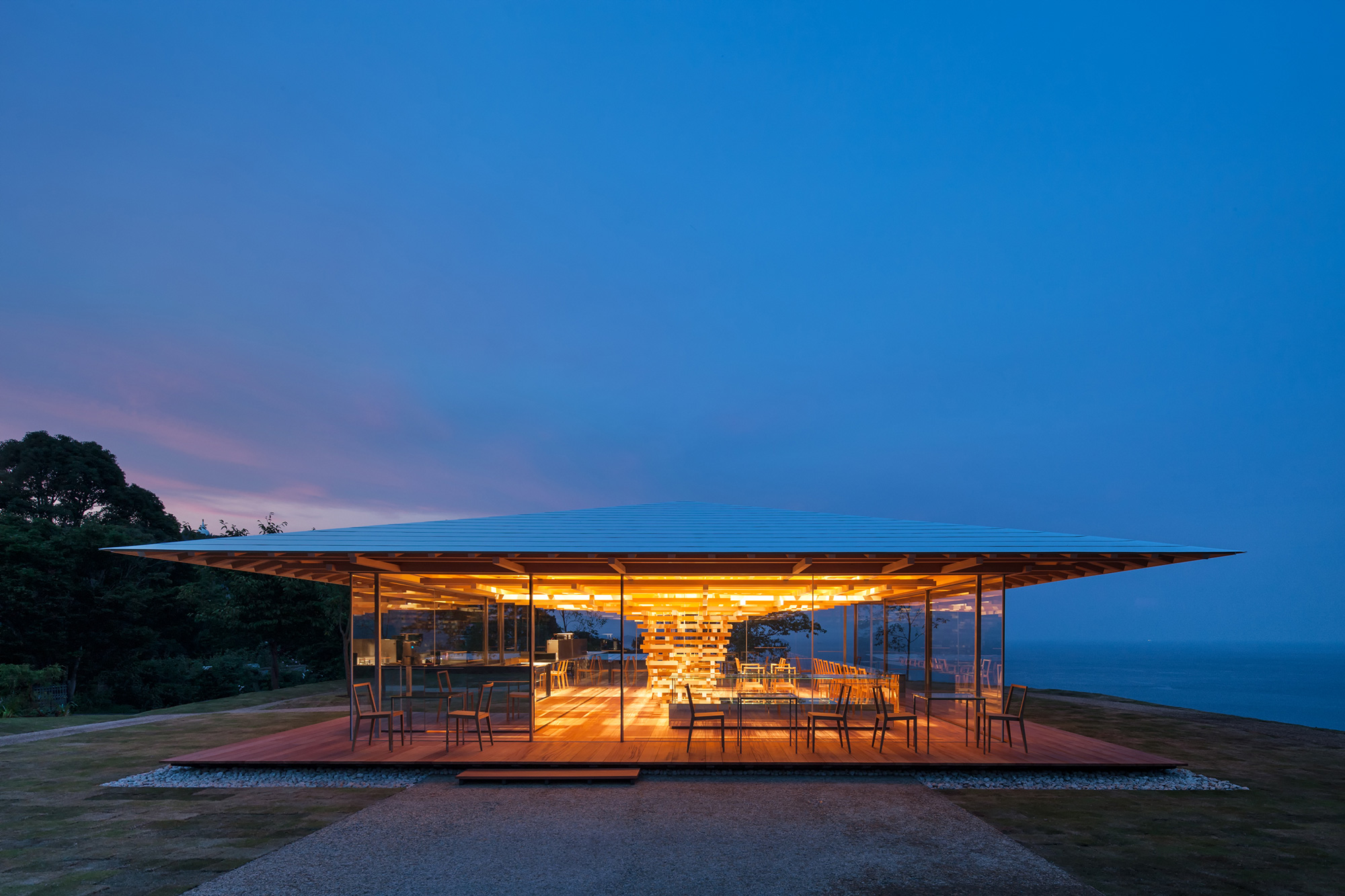COEDA HOUSE
Japan Shizuoka Atami
Kengo Kuma and Associates

© Kawasumi • Kobayshi Kenji Photograph Office
This transparent, glass-enclosed café stands on a hill overlooking the Pacific Ocean in Atami. Long, thin timbers with cross-sectional dimensions of 80mm square were stacked one by one like stones, creating a structure like a large tree that supports the roof. To support the cantilever extending from the central trunk, we used carbon fiber – said to have several times the strength of stainless steel wire – to achieve a feeling of transparency and buoyancy that would not be possible with conventional wooden structures. Traditional Japanese wooden buildings usually have a frame structure composed of small-diameter timbers, but here small-diameter pieces of wood were utilized in the manner of masonry construction, producing a vista of overlapping branches.


