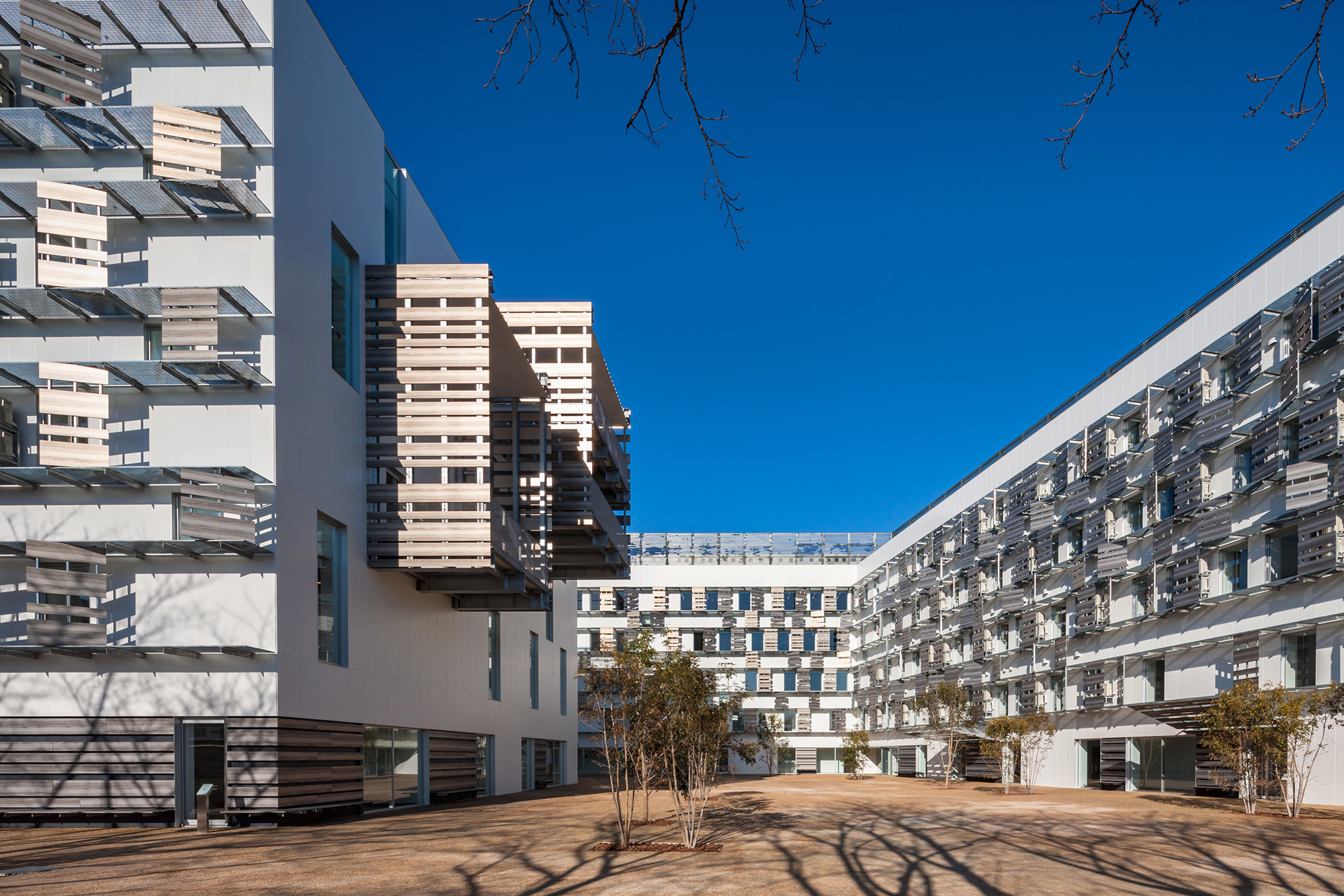INIAD HUB-1 Faculty of Information Networking for Innovation and Design, Toyo University
Japan Tokyo Kita
Kengo Kuma and Associates

© Kawasumi • Kobayshi Kenji Photograph Office
On a hill that was the site of the former Akabanedai Danchi public housing complex, we designed a campus in which a plaza rather than a building takes center stage. We designed an L-shaped open space between two buildings, and this open space connects to another space on an adjacent site so that activities can be coordinated in a single area with a road running through it. The campus is designed to be integrated into, and welcoming to, the community.
Added to the building's façade is a soft screen fabricated with wood-printed aluminum panels, which mitigates the sun's rays and conceals the outdoor air conditioning units. By introducing an intermediate area with a wood-like screen into the periphery, we were able to give the outer wall a soft look, and give the walk-through plaza a human and intimate atmosphere.
Added to the building's façade is a soft screen fabricated with wood-printed aluminum panels, which mitigates the sun's rays and conceals the outdoor air conditioning units. By introducing an intermediate area with a wood-like screen into the periphery, we were able to give the outer wall a soft look, and give the walk-through plaza a human and intimate atmosphere.


