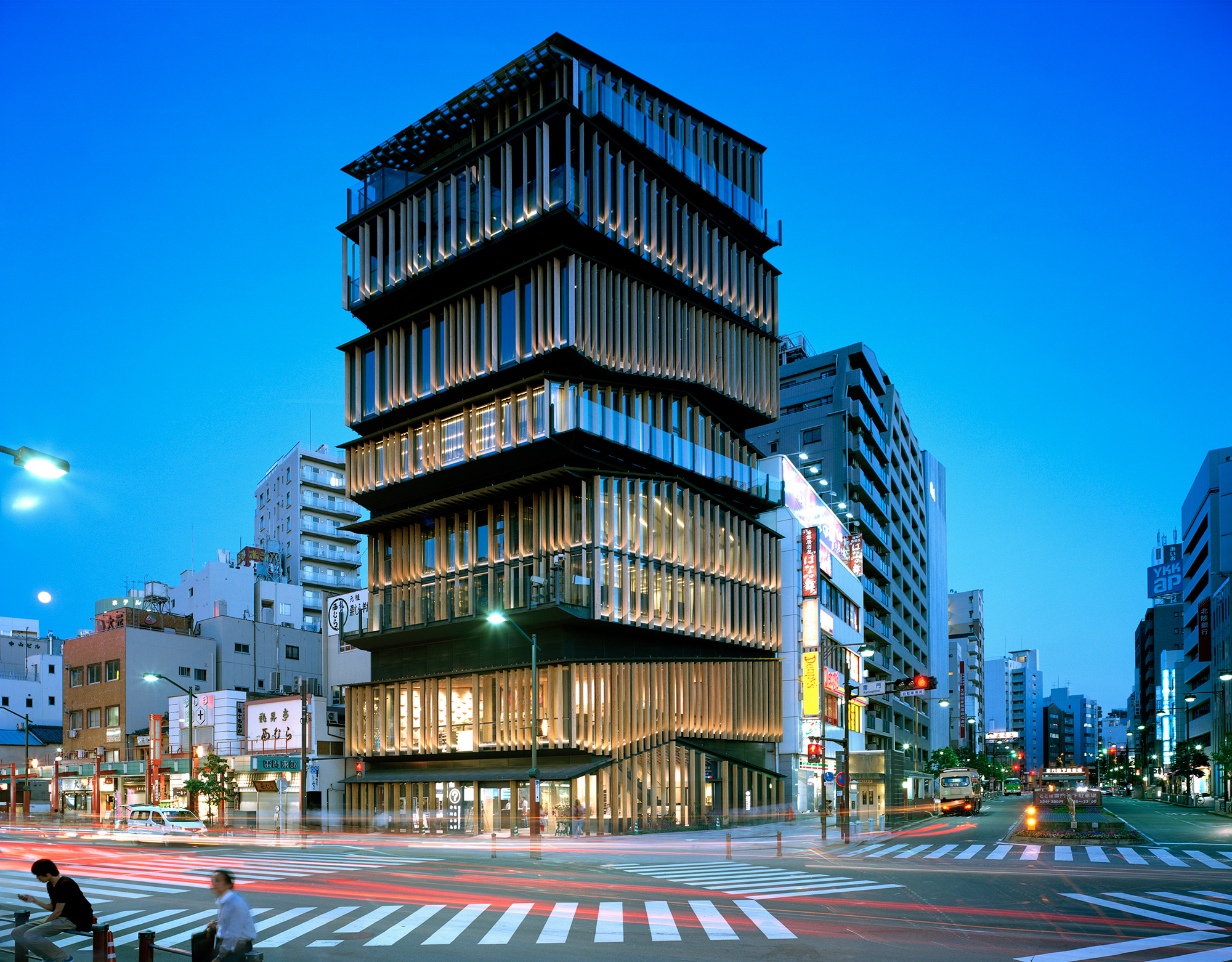Asakusa Culture Tourist Information Center
Japan Tokyo Taito
Kengo Kuma and Associates

© Takeshi YAMAGISHI
We designed this multi-purpose cultural facility in the form of a stack of seven "houses” standing in front of the Kaminarimon Gate of Senso-ji Temple, where the atmosphere of the Edo Period (1603–1868) remains. The goal was to revive the human-scale streetscape of old Edo (the precursor of Tokyo), characterized by series of long-roofed, low-rise wooden buildings, in the present age through the use of eaves and wooden louvers.
The cross-sectional shape of a one-story wood-frame building is repeated on each floor of the building, and protruding eaves and sloping ceilings create human spaces on each of the floors, showing an alternative to conventional mid- and high-rise buildings. The eaves and louvers also contribute to reduction of the building's environmental impact, and ceilings sloping like roofs on each floor create a series of comfortable, spacious environments. Here we sought a new solution to the challenge of constructing mid-rise buildings in traditionally working-class areas of the city, which in general are limited to boxy pencil-like structures.
The cross-sectional shape of a one-story wood-frame building is repeated on each floor of the building, and protruding eaves and sloping ceilings create human spaces on each of the floors, showing an alternative to conventional mid- and high-rise buildings. The eaves and louvers also contribute to reduction of the building's environmental impact, and ceilings sloping like roofs on each floor create a series of comfortable, spacious environments. Here we sought a new solution to the challenge of constructing mid-rise buildings in traditionally working-class areas of the city, which in general are limited to boxy pencil-like structures.


